Rooms & suites
SLEEPING 27-33 GUESTS ACROSS 11+1 BEDROOMS
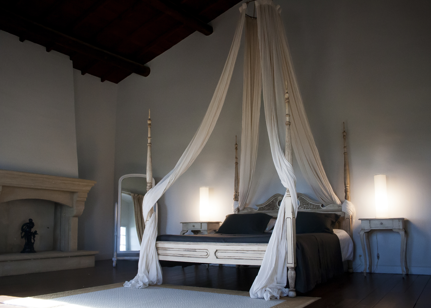
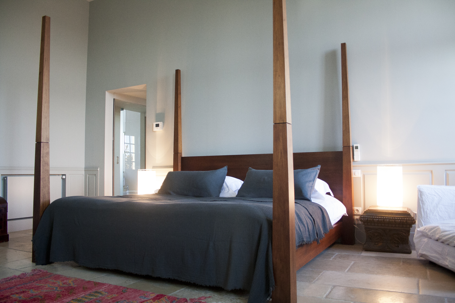
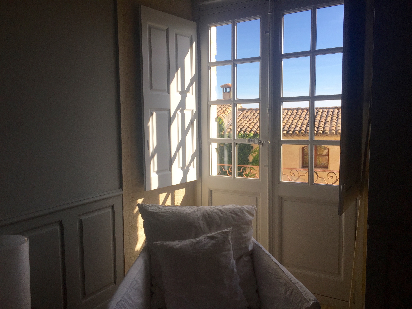
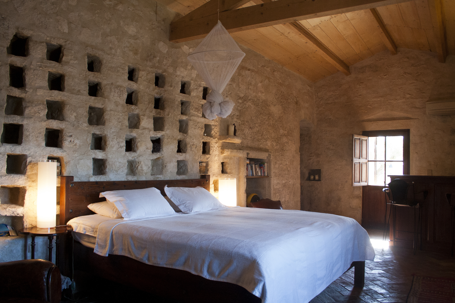
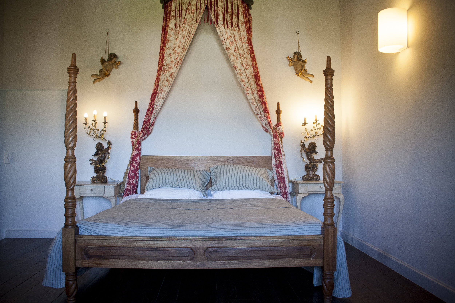
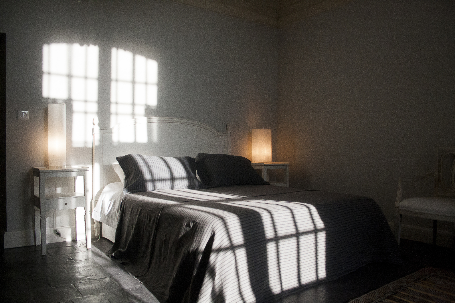
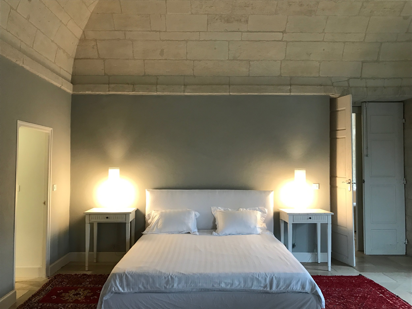
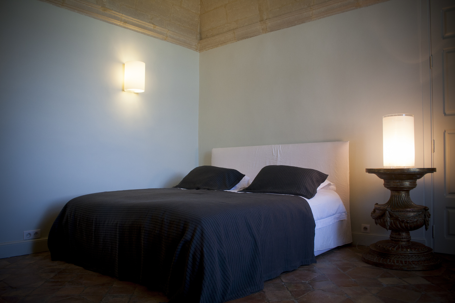
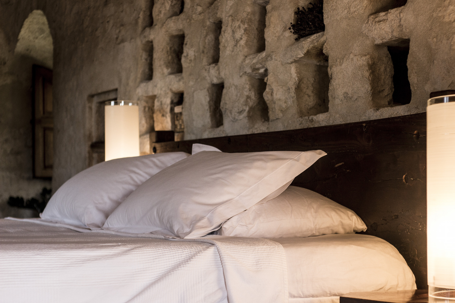
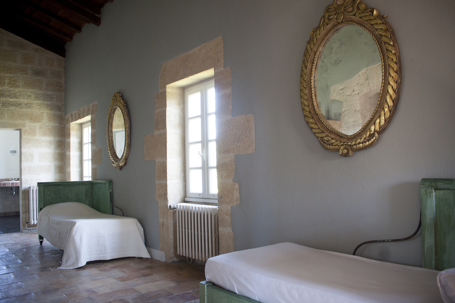
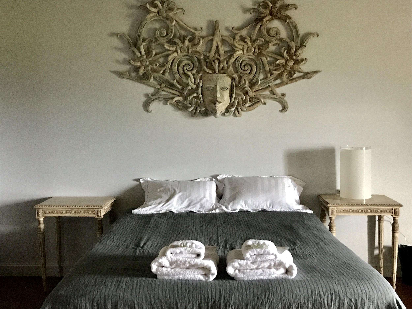
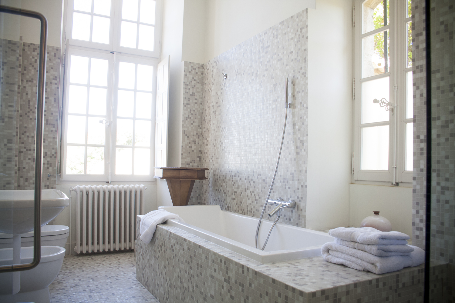
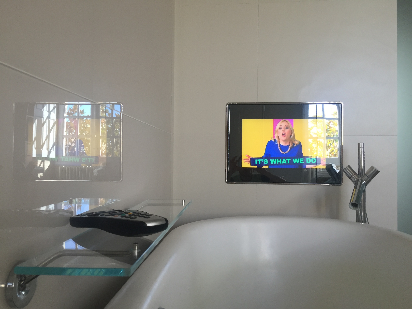
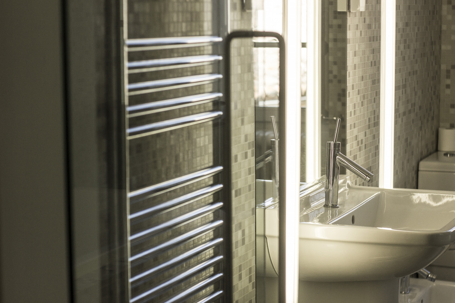
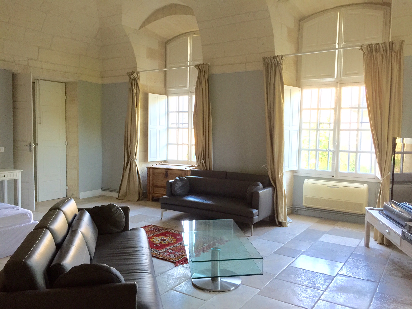
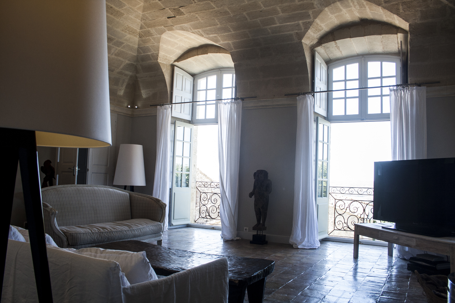
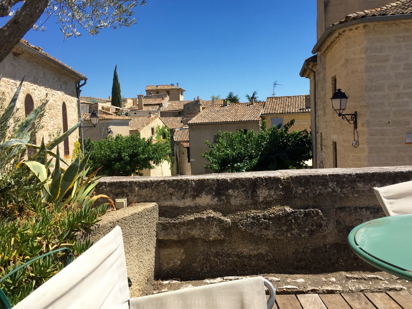
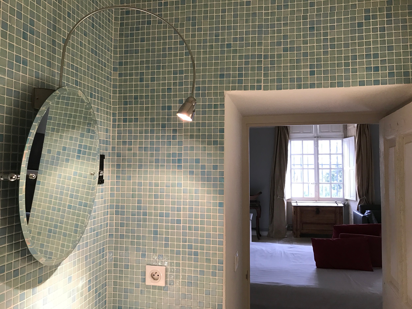
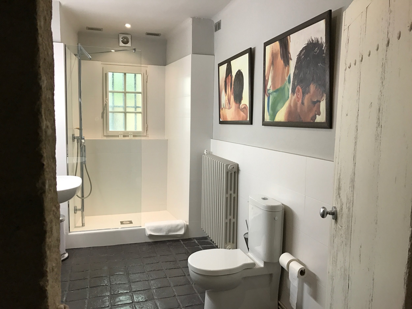
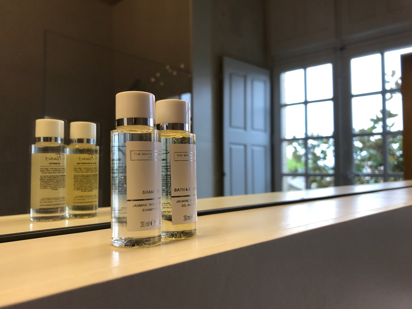
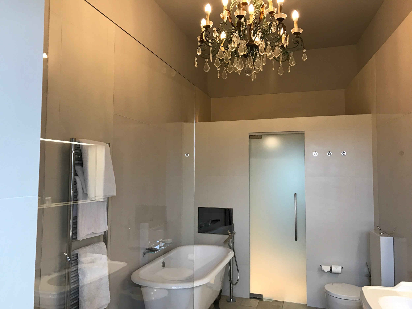
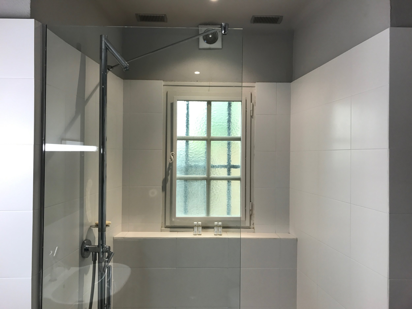
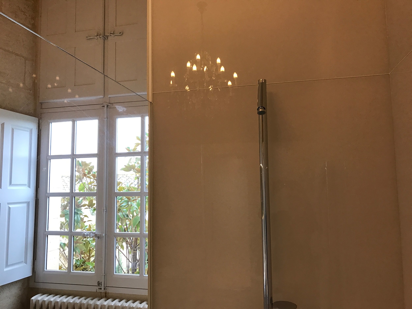
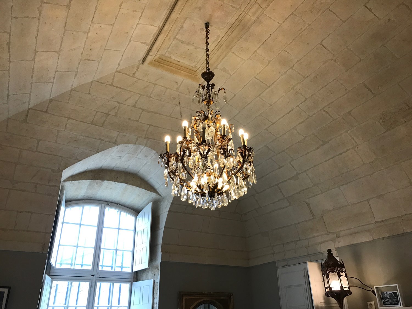
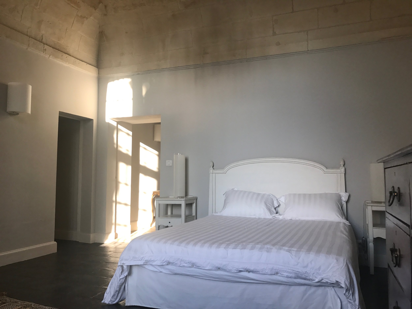
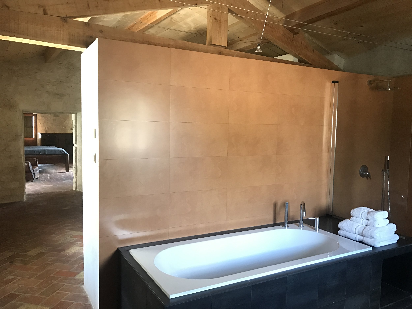
We can tailor The Chateau to your needs
Sleeping up to 27 guests across 11 bedrooms and using The Gallery we can get you up to 33 guests.
FLOOR PLAN
Bedroom Breakdown
Bedroom 1: The Princess Suite - King size 4-post antique bed with en-suite bathroom
Bedroom 2: The Princess Lounge - Double with zip and link 6′ bed which can convert to two 3′ single beds with a vintage day bed which we can convert (up to 3 occupants and shared bathroom facilities with Bedroom 1).
Bedroom 3: The Angel Suite - King size antique bed with en-suite bathroom
Bedroom 4: The Angel Twin - Two antique single beds- adjoining bedroom 3 and sharing the same bathroom (perfect for families)
Bedroom 5: Four Poster Suite - Super-king size 4 poster bed with en-suite bathroom and lounge area (with contains a double sofa bed)
Bedroom 6: The Sun Suite - King size bed with en-suite bathroom and lounge
Bedroom 7: Chaise Longue Suite - King size antique bed with en-suite bathroom
Bedroom 8: The Clock Room - Double sofa bed (shared bathroom facilities with Bedroom 9).
Bedroom 9: Sam's Suite - King size bed with en-suite bathroom and lounge area + double futon
Bedroom 10: The Courtyard Suite - King size bed with en-suite bathroom and balcony over looking the village
Bedroom 11: The Undercroft - Double with zip and link 6′ bed which can convert to two 3′ single beds on request ((shared bathroom facilities with Bedroom 10).
The Gallery - Flexible open space with toilet which can be used to house multiple temporary beds (kids love it- think sleep-over!)
Hill top retreat
ADDITIONAL ROOMS FOR YOUR GROUP
A very special offering. In conjunction with our beautiful events space open up The Chateau to bigger events and turn our village into your own hill top retreat.
Sleep up to an additional 150 people with access to over 35+ rooms only a stroll away in the village and 35+ rooms only a 2 to 5 minute drive away.



